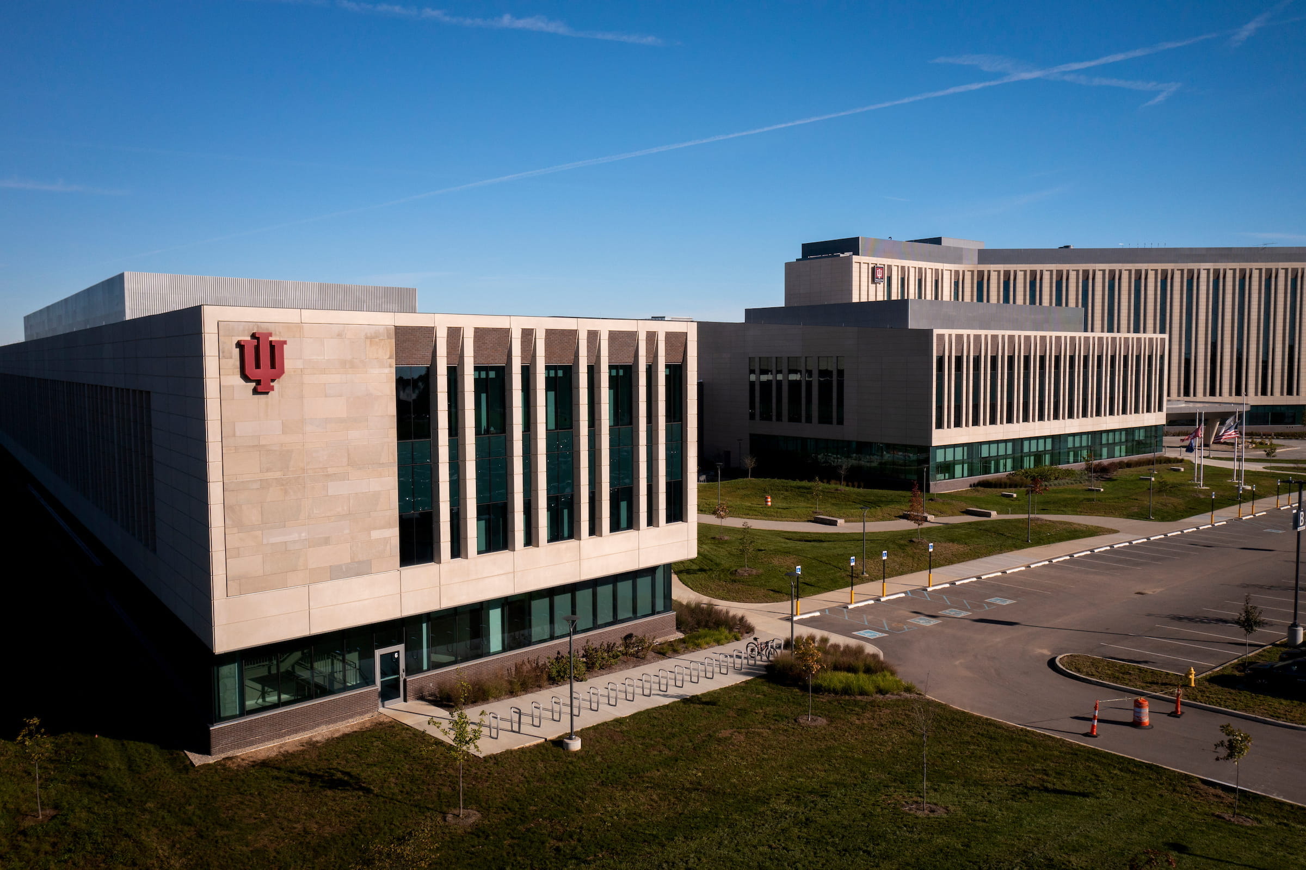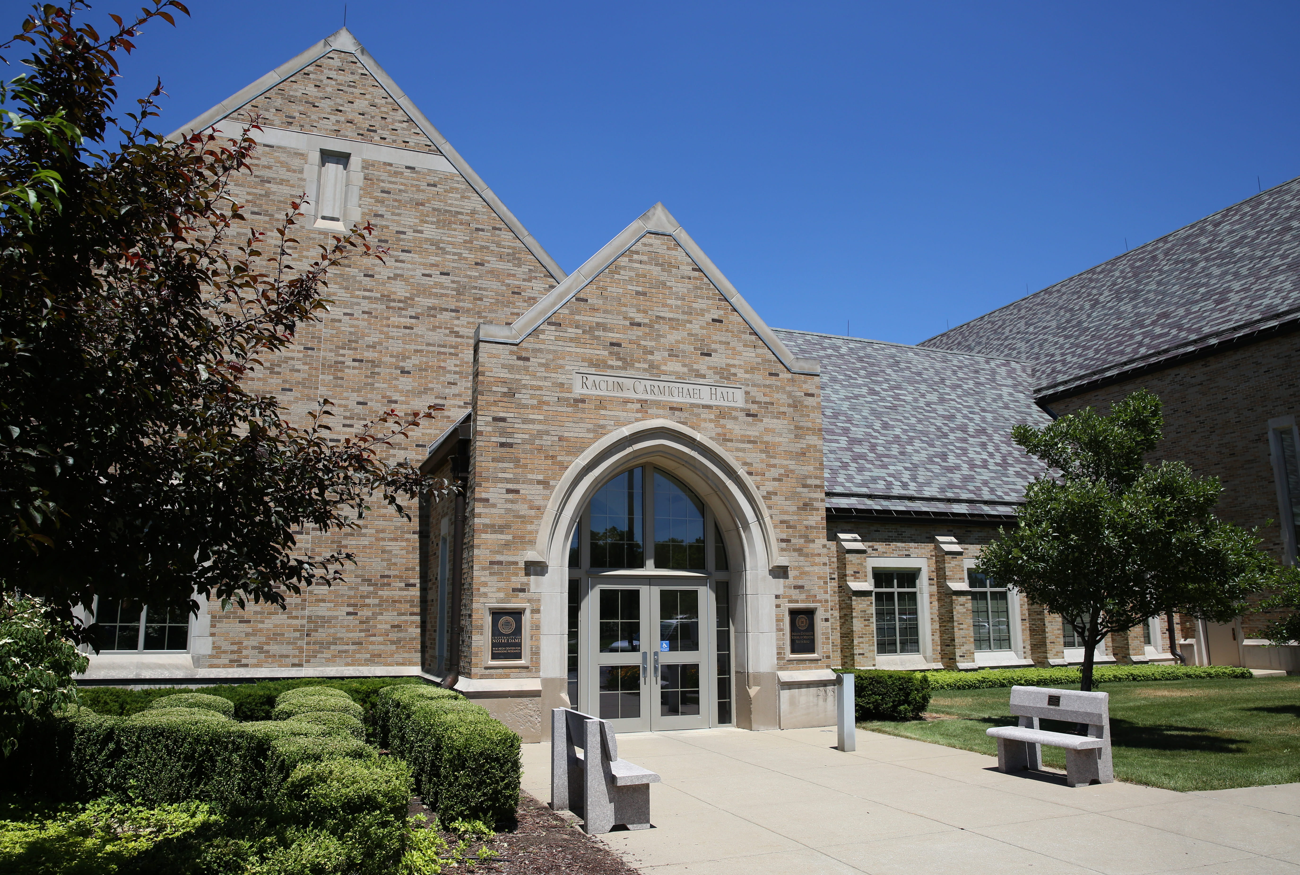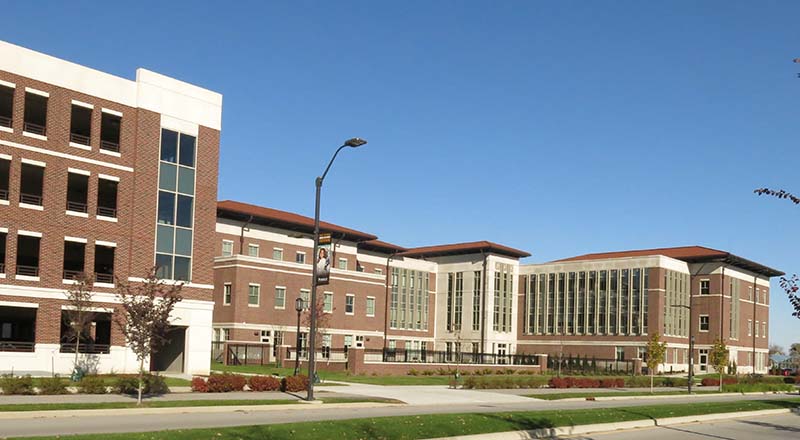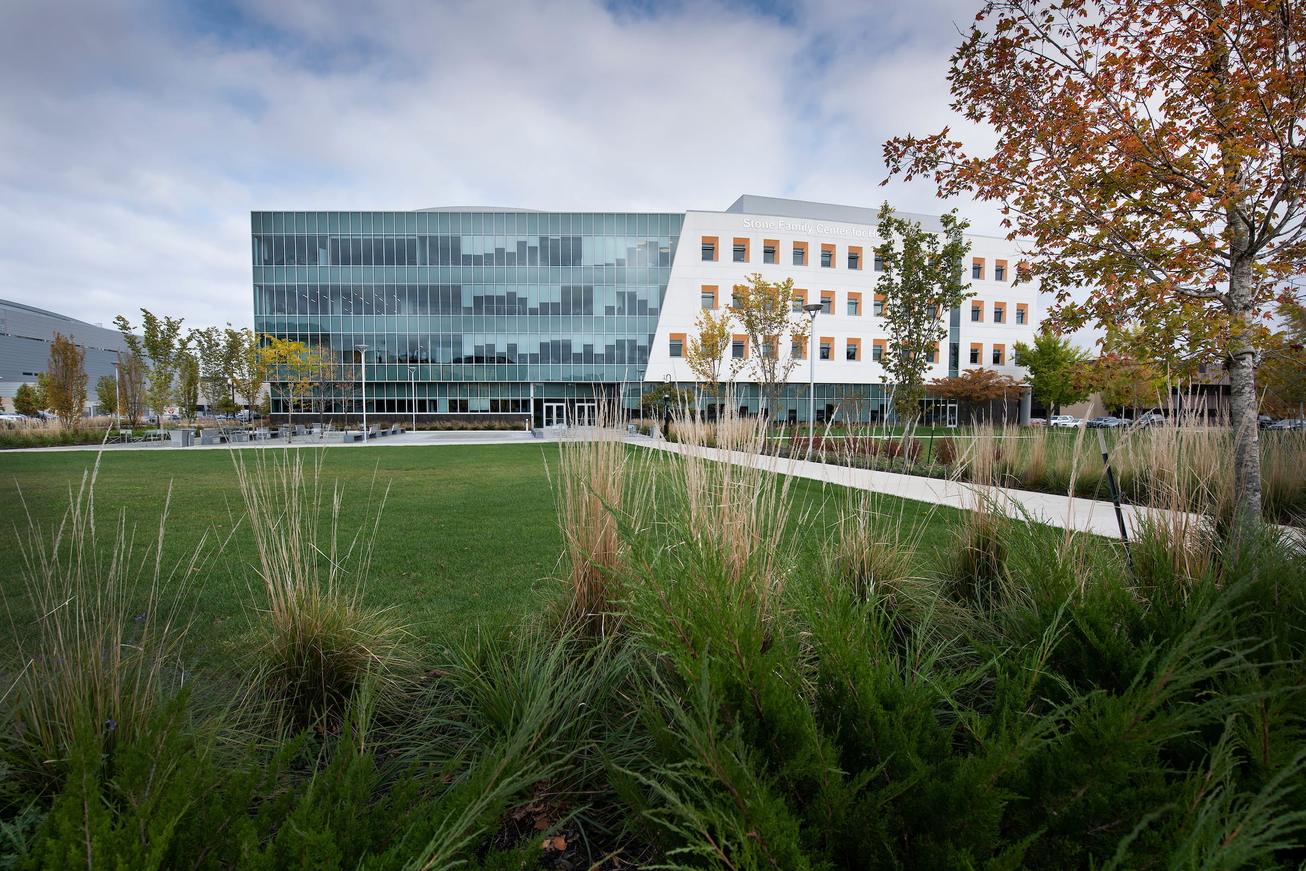Raclin-Carmichael Hall
Opened: 2007
Cost: $14.8 million
In 1968, South Bend served as a trial run for the School of Medicine’s regional campus model. Nearly four decades later, IU opened the 78,000-square-foot facility adjacent to Notre Dame’s campus. Its design draws on the Gothic architecture of its neighbor. It houses lab space for cancer and infectious disease research. It features a 250-seat auditorium and serves as a home for roughly 100 future physicians.



